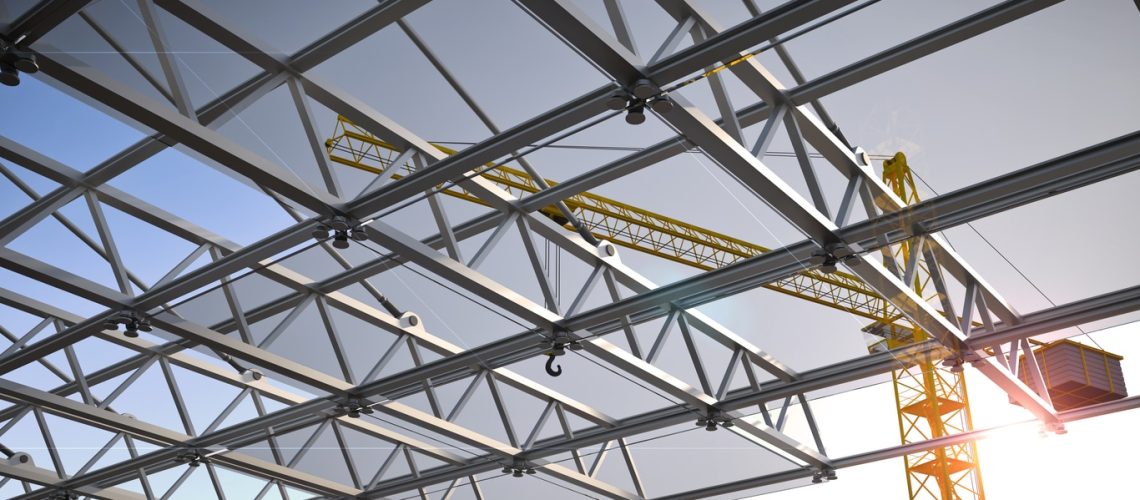The stages for steel building development change based on the size and purpose of the structure. For instance, if the building will be exceptionally wide, it may be split in two so that effective transport can be made. This will, of course, involve extra fixtures and shoring for when both halves are joined together.
In other instances, the length of the building may be long enough that several extra supports and braces are required in order to prevent it from having a positive or negative camber. This is essentially a bend in the middle of the structure that will prevent proper placement and alignment of the pieces that must be joined to the steel building.
However, these are just possible considerations that must be taken into account, and the stages after construction may go unchanged.
3 Pre-Stages of Steel Building Development
During the initial bidding phase of the steel building construction, there will be approximately 3 stages.
The first stage is the design process. Here, engineering firms will pour through the specifications and requirements of the client, and design the building they wish to build. From these myriad designs, a decision will be made on who will complete the work.
Therefore, the second stage is the bidding process of construction companies. They will prepare bids based on the material and labor costs associated with the engineering firm’s design, as well as scheduling the progress of the work and clarifying their scope of work.
Finally, once the construction company has been selected, many engineering companies will conduct an audit of the construction facilities to ensure the proper safety, quality, and production standards can be adequately met by the construction company.

3 Stages of Steel Building Construction
Once the construction begins, the material will be ordered and assembled through welding and various other construction processes until the building frame is complete. This typically includes the base of the building and the skeleton structure of the walls and roof. However, pre-engineered steel buildings will have all of the key pieces made, and shipped piecemeal over a period of time.
Next, industrial painters will be employed to prepare the surface and apply a protective coating to ensure the effects of corrosion are limited.
Finally, the building crews will get their hands on the steel building frame and secure the walls and roof to it. After this, the other trades, like electricians and HVAC, will become involved in getting the final pieces installed and ready for deployment to the final destination.
With over 20 years of industry experience, Coverco Buildings is the team you can trust when it comes to fabric and steel structures. We offer versatile solutions by providing economical and customized pre-designed buildings for the oil & gas, agricultural, mining, and recreational industries. Our superior engineering is what separates us from the rest, as we emphasize structural integrity, guaranteeing that our buildings can stand against all sorts of terrain and weather changes. With 50-year warranties, we offer you the best service in Ontario, Calgary, and Regina. Call us on 855-931-8600 today.


