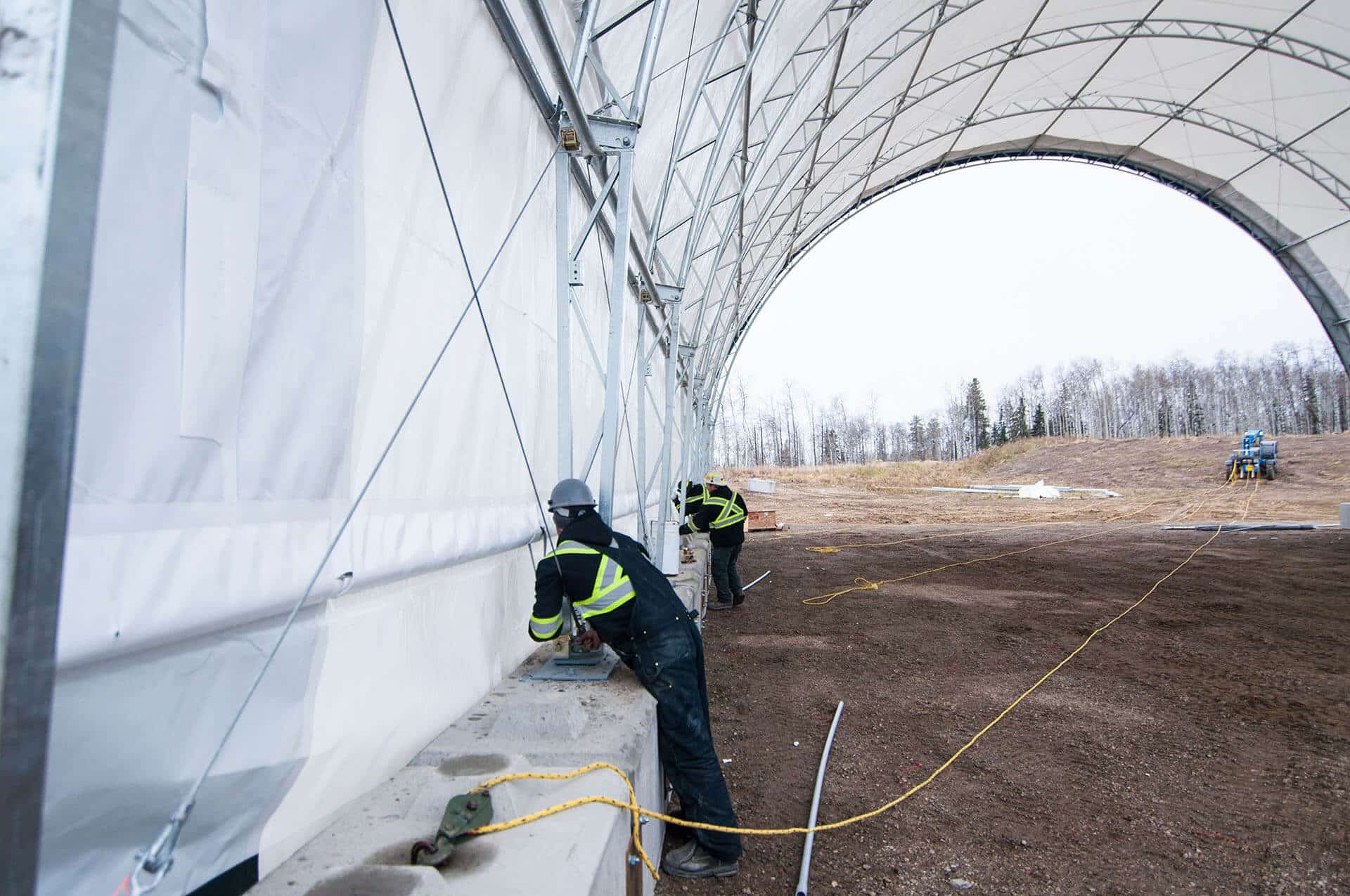
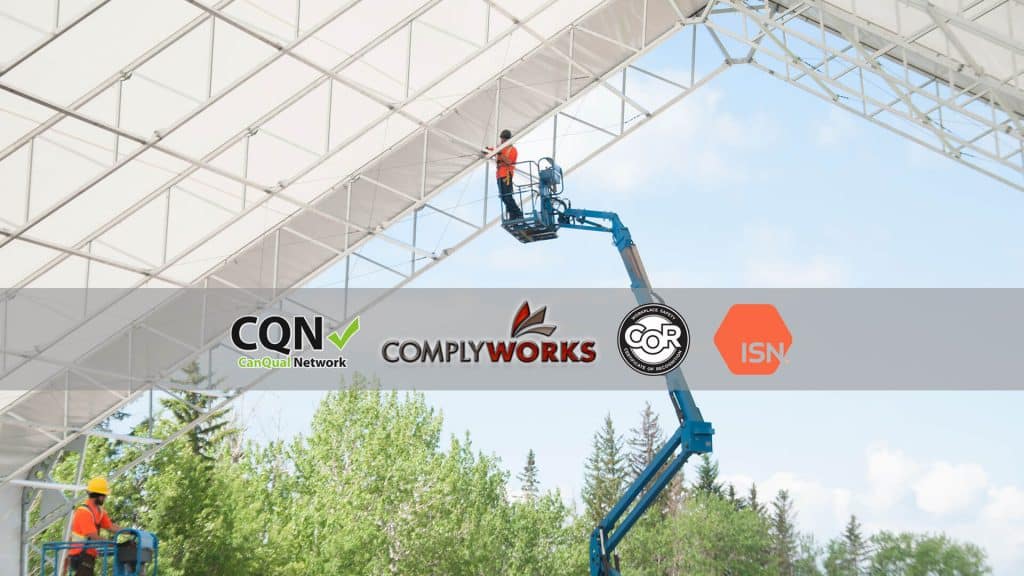
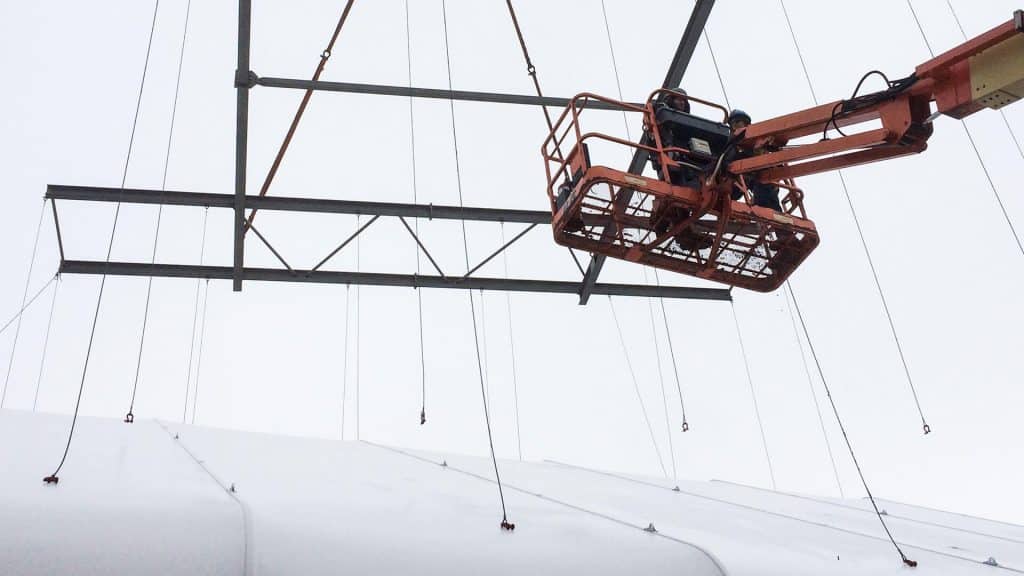
Project Management
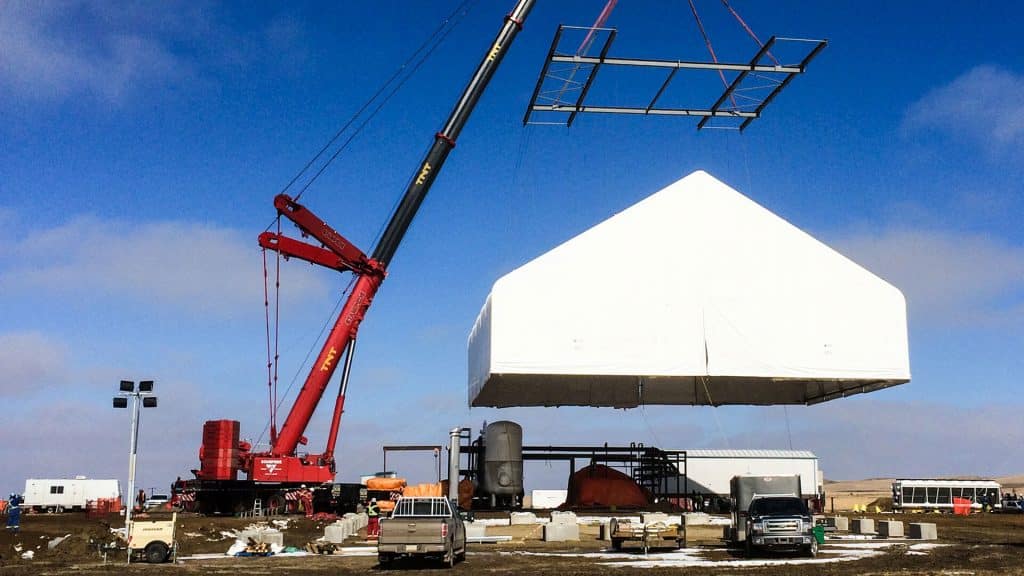
ADD-ONS / UPGRADES
Foundations
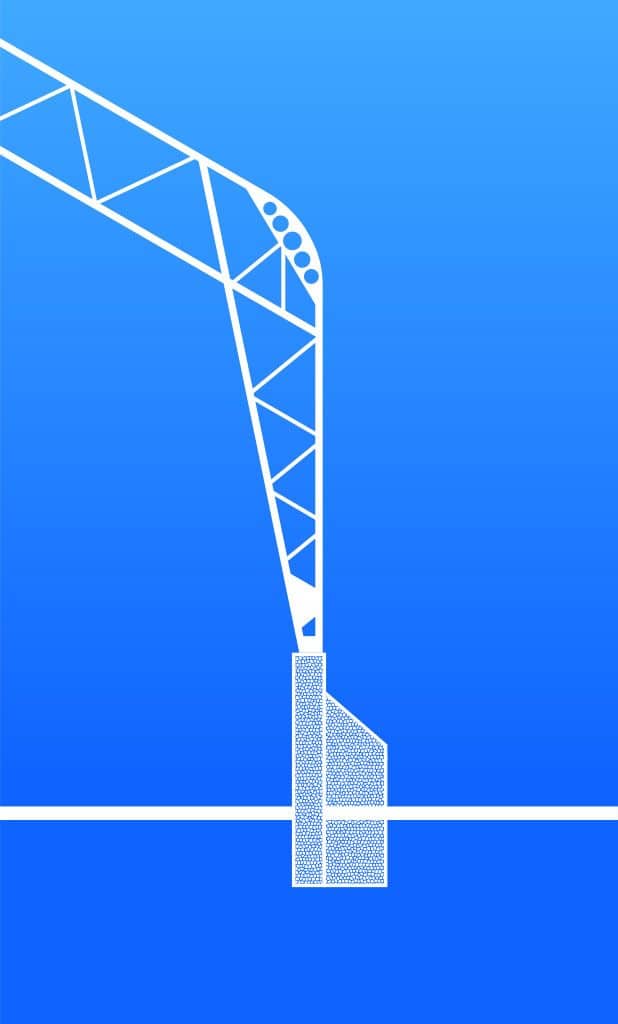
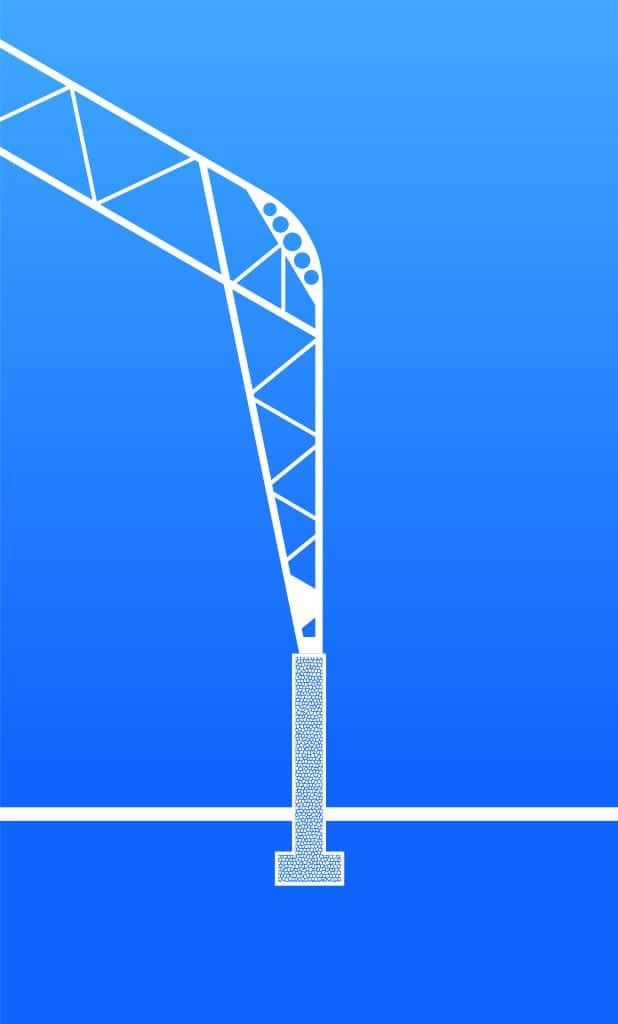
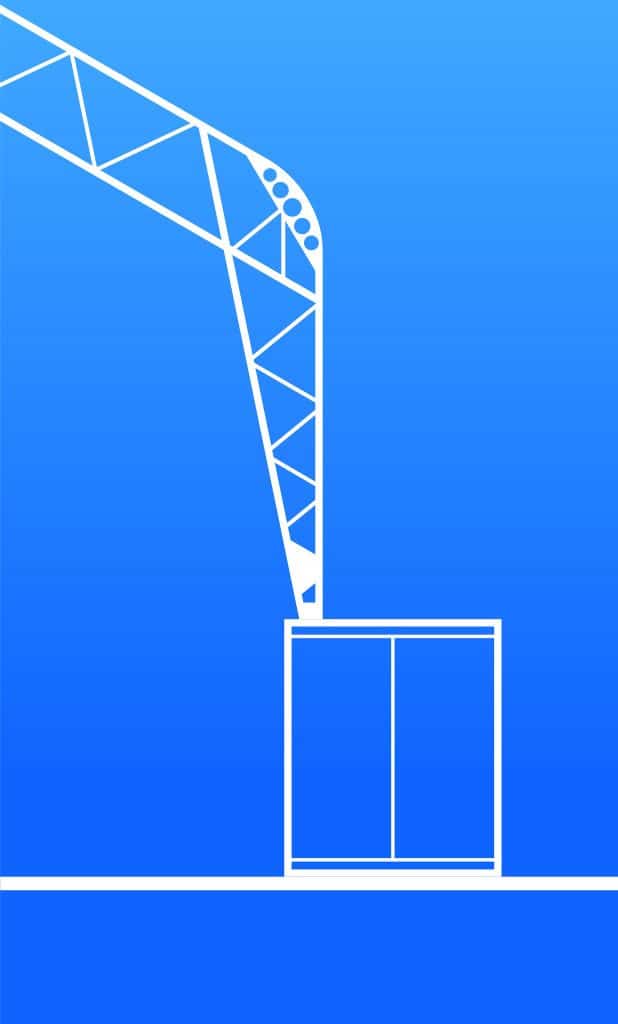
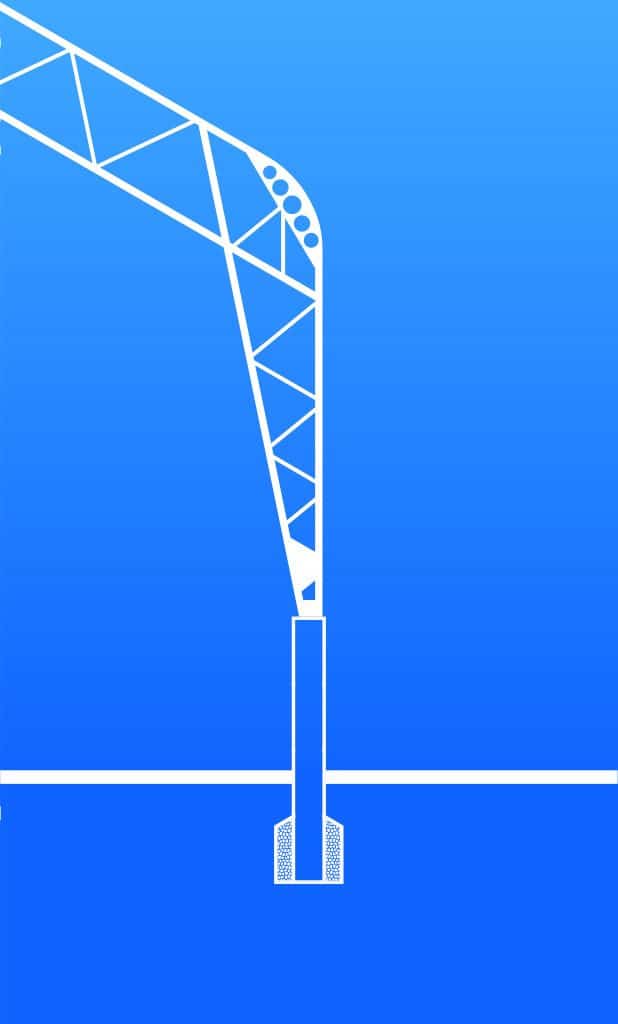
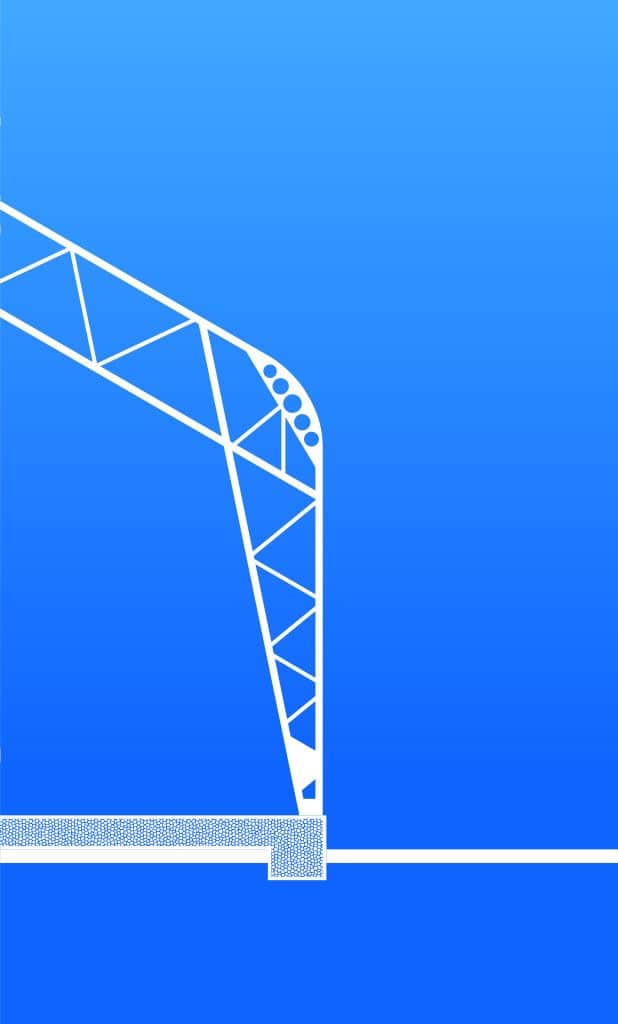
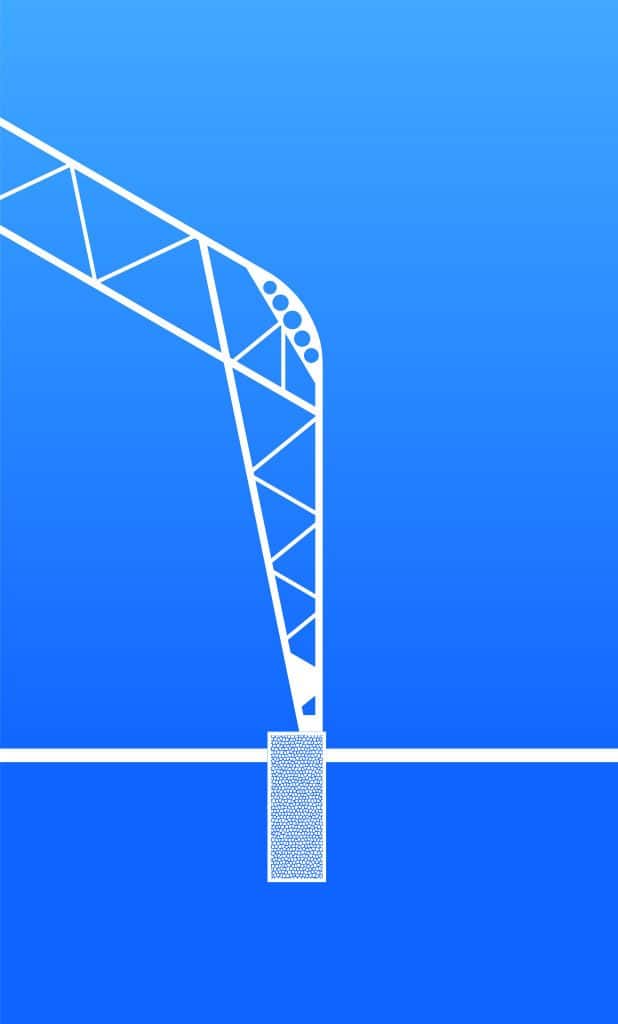
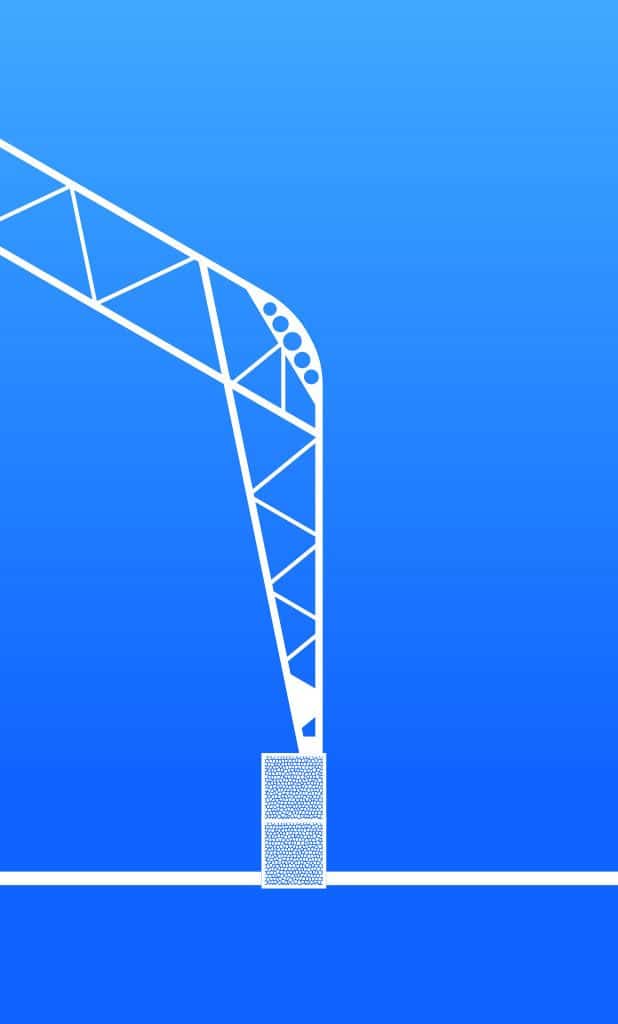
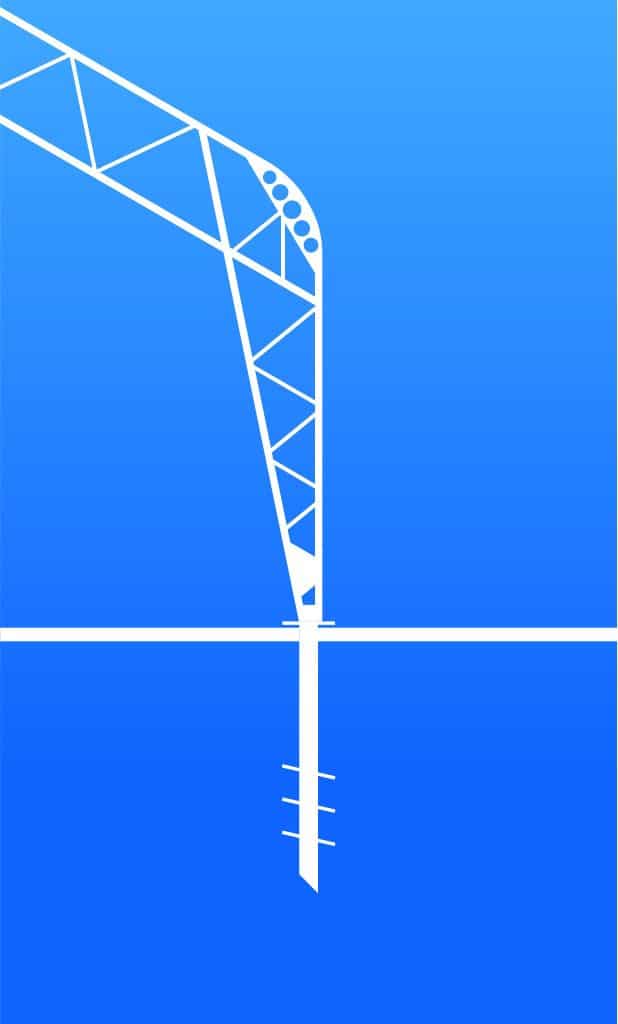
All of our buildings are built to be permanent structures, but also offer the convenient ability to be relocated. Talk to us about our foundation solutions. Depending on your building needs, we can recommend a structural foundation that will fit your building, location, and permit requirements. Choose from precast concrete walls, screw anchors, concrete slabs, piers or blocks, wooden posts, or sea containers.
HVAC / Electrical
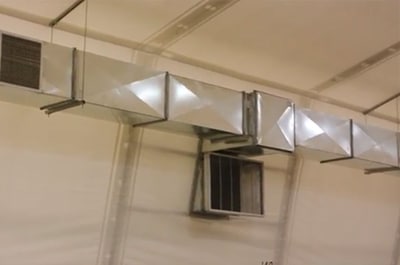
Insulation
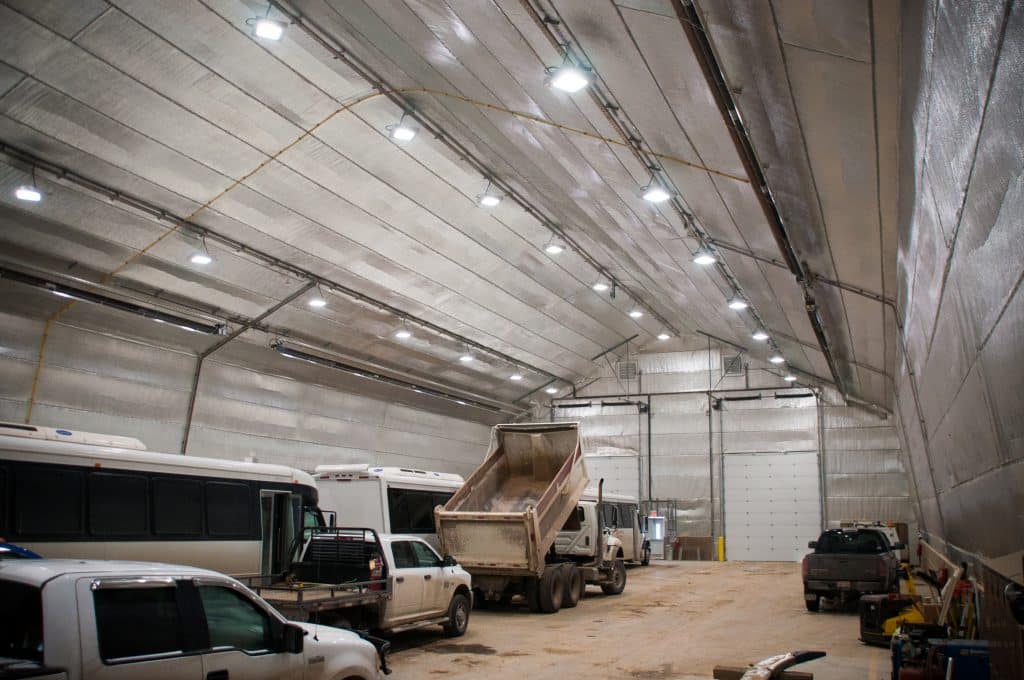
In Canada’s harsh climate, you need a building that is insulated. Even if your building is merely for storage, insulation will keep your equipment safe and protected. We offer several insulating products, including spray foam, FR foil insulation, and R20/30 panels. These insulation materials will help to create an ideal indoor environment for any function; the type of material you need will differ based on your industry and building use.
Flooring
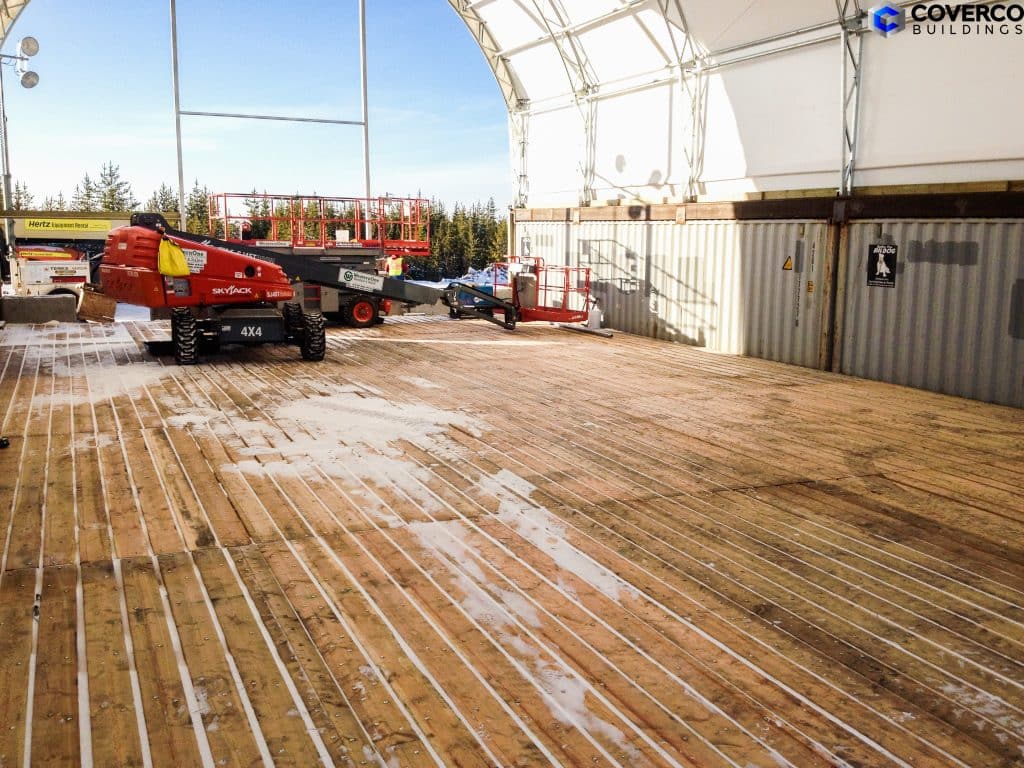
We Take Care of Everything
Why Coverco

Qualified Professionals
At Coverco, you have the opportunity to work with a trained team of professionals. With decades of experience, we adhere to industry standards to ensure safety and quality are the priority.

Sophisticated Solutions
We only work with the best manufacturers in the country to provide turnkey solutions for fabric covered and steel buildings. Our dedication to structural integrity helps us stand out from the rest.

Full Project Management
We offer full project management to ensure your project stays on track, and you are kept up to date with any changes. We also foster open lines of communication with our clients.

Exceptional Execution
Because we are a solution-driven company, we aren't satisfied until the execution of every project is flawless and our clients are satisfied. We ensure a smooth and easy process.
Start Working With the Best
FAQs
Yes. Expanding your existing Coverco structure is quick and easy because the framework is designed with provision for future extension. Building size capabilities range from 16’ wide to over 250’ wide, with the option of extending to unlimited length.
PBR roof panels are fastened to the supporting purlins using screws that penetrate the panel. Detailing methods, trims, and sealants all assist to reduce the risk of roof leaks.
The PBR roof panel system is a very common roof system and is recommended for roof slopes of 1:12 or greater. Our Ultra-Dek roof system is a “standing seam” roof system that hides all roof penetrations under the seamed panel ribs. This reduces the risk of roof leaks and is a superior roof. Lower roof slopes can also be achieved.
TESTIMONIALS

